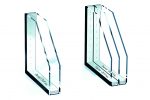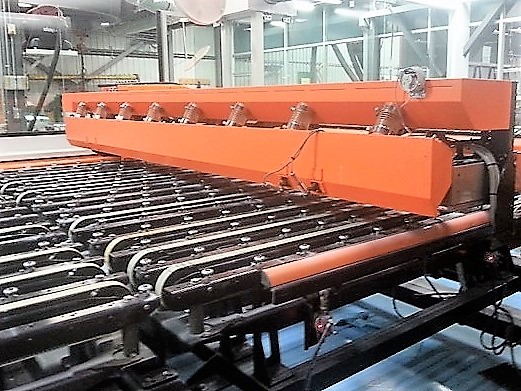“In Toronto, the temperature range is wide and very changeable”, says Sylvain Maillet, Director of Marketing and Market Development at Prelco. “To minimize the need for cooling and heating, we recommended triple insulating glass elements with low-E coating, warm-edge spacers and argon fill. This allowed for expanding the glazed part of the building from 40 to 60 percent.” With an UW of only 0.96 W/m2K and the additional daylight which reduces the need for artificial lighting, the façade ensures high energy efficiency.
Efficient enlightenment
This ensured that the building fulfills the LEED requirements as requested by the client. At the same time, Prelco was able to implement the design envisioned by Zeidler Partnership Architects in association with Snøhetta: Canada’s leading glazing specialist equipped the IGUs with complex frit patterns using a Digital Ceramic In-Glass Printer from Dip-Tech. This innovative approach helped to control solar heat gain and glare while generating a dynamic sheen that enhances the building’s gem-like appearance.
With no exterior reference to the floors inside, the glass planes that form the building’s skin create a feeling of one large and unique entity. This was essential to realize the architectural idea of creating a multitude of different types of spaces within the structure. Each floor of the eight-story building differs in height and has its own unique character referring to a natural landscape and color. The interior varies from open and interpretive terraces with flexible furniture to enclosed study rooms for groups of four to eight people.
Thermal tender
For the curtain walls, Prelco printed and assembled 3,000 high-performance insulating glass units with a size of up to 1471 x 2487 mm – 5,100 square meters in total. To minimize energy leaks and the risk of condensation at the glass panes’ edges, both chambers of the low emissivity three-pane glazing were equipped with high-insulating spacers. “Using warm-edge spacers in conjunction with high performance glass and inert gas filling instead of standard aluminum spacers can improve the overall U-value of a window by 10 to 20 percent”, Mike Gainey of Ensinger acknowledges.
As a Product Manager for Thermix in North America, Gainey supports insulating glass fabricators and processors in further increasing the energy efficiency of their solutions. Since more than a decade, Prelco has been working with Ensinger, including the performance information of the warm-edge spacer – re-branded to “R-Max” – with its architectural glass package. Today, it has become the most preferred spacer in the high-performance glazing market and a standard reference in public tenders in Canada.
LEED is no load
“Thermix is similarly easy to process as aluminum spacers. The special plastic used, however, has a 700 times lower heat transfer coefficient”, Gainey explains. A thin stainless steel diffusion barrier ensures that the space between the panes of the insulating glass remains permanently gastight. Its minimal thermal conductivity helps to reduce energy consumption for heating and cooling. Energy costs and carbon emissions are sustainably lowered to meet the increasing demands of developers and building codes.
“For the Student Learning Centre, we used a 13-mm profile width”, Maillet of Prelco recalls. “Thermix is very easy to bend and to process and yet provides a high structural strength and stiffness. This ensures superior resistance to high wind loads. As tests showed, our IGUs equipped with Ensinger’s spacers performed very well under up to 130 km/h moisture-laden wind conditions.” Winning multiple international awards including the Façade Innovation Award, Toronto’s new gemstone has recently received a LEED Gold rating for its outstanding energy efficiency.
Details on the project:
Student Learning Centre
Designed to create a multitude of vibrant spaces for education, interaction and retail, the Student Learning Centre has become a hallmark for Ryerson University with its more than 38,000 students in Toronto. Its triple-glazed curtain wall equipped with passive-house-certified warm-edge spacers ensures superior energy efficiency and condensation-free thermal comfort. A digitally printed frit pattern on its exterior controls solar heat gain and glare while generating a dynamic sheen that enhances the building’s unique jewel-like appearance.
Object: Student Learning Centre, 341 Yonge Street, Toronto, Québec, Canada
Gross Floor Area: 14,443 square meters on eight levels
Function: Education and retail
Client: Ryerson Polytechnic University, Toronto
Total budget: $112 million
Construction time: May 2012 to February 2015
Architects: Zeidler Partnership Architects, Toronto and Snøhetta, Oslo (Norway) and New York (USA)
Construction Manager: EllisDon Corporation, Toronto
Envelope Contractor: Flynn, Toronto
Printed IGUs: Prelco, Rivière-du-Loup
Warm-edge spacers: Thermix by Ensinger, Ravensburg (Germany)
Project scope: 3,000 digitally printed high-performance IGUs, 5,100 square meters in total
U-value: Uw of 0.96 W/m2K
Certification: LEED Gold in November 2016












