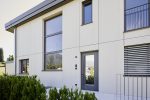Innsbruck (Austria)/Munich (Germany), November 14, 2022 – The building plot is located on the green outskirts of Vill, with about 500 inhabitants the smallest district of Innsbruck. The house was to meet the low-energy standard, which in Austria corresponds to a heating requirement of no more than 50 kWh/(m²⋅a). “This requires a highly insulating building envelope,” says the building owner. “We chose the very efficient modular construction method with renewable, domestic wood. It’s sustainable, ensures local added value at fair prices, and allowed us a very short construction time.”
Curtain wall with bonded Dekton® panels
The curtain-type rear-ventilated facade should not only be visually appealing, but also uncomplicated and require as little maintenance and cleaning as possible in the long term. That’s why the client turned to Martin Hubmann of KAMA-Steinprojekte. “Instead of natural stone, we recommended Dekton because it gives you the opportunity to work with large-format and at the same time thinner slabs. It looks super and at the same time brings less weight. The façade can even be bonded, making it much faster to install than a suspended natural stone façade.”
The client already knew the ultra-compact surface from hotel projects. The material consists of 100% natural minerals – compacted and sintered, carbon-neutral over the entire product life cycle. As a façade cladding, however, Dekton® was still new to him. KAMA-Steinprojekte showed him an extension in wood modular construction with bonded ceramic panels. “We already worked with Innotec’s façade bonding system about a decade ago. It is also approved for Dekton on substructures made of wood or aluminum.” The customer was convinced and enthusiastic.
Precision right into the corners
Among the more than 50 designs available, two favorites were quickly found. The Cosentino Center in Munich provided large-format samples. “Dekton Danae matches the color of the limestone in the surrounding mountains and is a perfect fit for the natural stone we wanted to use for the building base and floors,” says the client. Shortly thereafter, KAMA-Steinprojekte was commissioned to begin designing the façade in coordination with the architect from Geisler & Trimmel, precisely cutting the Dekton® panels with the waterjet cutter and putting the finishing touches on the edges.
The battens of the substructure received an impregnating bonding primer. Then KAMA attached a double-sided adhesive tape, which fixes the façade panels until the special glue applied in parallel hardens and installed the 0.8 cm thin and up to 260 cm x 90 cm large Dekton® panels. “Our aspiration is to work as perfectly as possible – especially with the joint pattern,” says Martin Hubmann of KAMA-Steinprojekte. “We could have had it easier with smaller façade panels. But we wanted to approach it this way and no other way.”
Investment in a peaceful future
The client is very proud of the building – as are Martin Hubmann and the team from KAMA. In total, an area of around 375 square meters was clad with Dekton® Danae ” I’d be pleased to see this example inspire more private customers to consider Dekton as a façade material,” says the stone specialist. “A wood or plaster facade often seems more affordable. But you have follow-up efforts and costs,” adds the building owner. “In the commercial property sector, you invest rather once and then have your peace of mind. And that’s exactly what I also want as a private owner.”
Building board:
Completion: Shell 2020, façade 2021
Architecture & planning: Geisler & Trimmel GmbH, Brixlegg, Austria
Façade construction: KAMA GmbH Steinprojekte, Kolsass, Austria
Façade bonding: Innotec® Project System, Kirchbichl, Austria
Façade cladding: Dekton® Danae, Cosentino, Warngau, Germany
Kitchen countertop: Silestone® Coral Clay, Cosentino, Warngau, Germany
Wall cladding bathroom and shower: Silestone® Coral Clay, Cosentino, Warngau, Germany
























